9 Lt John Olsen Lane, Saint James, NY 11780
$710,000
Sold Price
Sold on 1/18/2023
 4
Beds
4
Beds
 2.5
Baths
2.5
Baths
 Built In
1973
Built In
1973
| Listing ID |
11124987 |
|
|
|
| Property Type |
Residential |
|
|
|
| County |
Suffolk |
|
|
|
| Township |
Smithtown |
|
|
|
| School |
Smithtown |
|
|
|
|
| Total Tax |
$16,361 |
|
|
|
| Tax ID |
0800-058-00-03-00-024-000 |
|
|
|
| FEMA Flood Map |
fema.gov/portal |
|
|
|
| Year Built |
1973 |
|
|
|
| |
|
|
|
|
|
Large Brookfield Colonial on one of the most desirable cul-de-sacs in St James. This 4 Bedroom, 2.5 Bath home features extensive natural light, Hardwood Floors, Updated Kitchen with Viking Stove/Oven, Granite Counters and Stainless Appliances. For convenience the Laundry Room is right off the Kitchen. The Sunken Den has a Gas Propane Fireplace and Sky Lights. Doors from the Kitchen and Den, lead to a Screened in Porch perfect for those summer/spring and fall nights. The Formal DR and Living Room are perfectly sized for those large gatherings. Upstairs you will find 4 nice size Bedrooms. The Primary Suite has a separate Bath and Dressing Area along with a WIC. Updated additional Full Bath and Gleaming Hardwood Floors throughout all the bedrooms and hallway. CAC, Central Vac, 5 zone IGS, 200 Amp Electric, Architectural Roof along with a Finished Basement complete this beautiful home.
|
- 4 Total Bedrooms
- 2 Full Baths
- 1 Half Bath
- 0.50 Acres
- 21780 SF Lot
- Built in 1973
- Available 1/30/2023
- Colonial Style
- Scuttle Attic
- Lower Level: Finished
- Lot Dimensions/Acres: 50
- Condition: Mint ++
- Oven/Range
- Refrigerator
- Dishwasher
- Washer
- Dryer
- Hardwood Flooring
- Central Vac
- 9 Rooms
- Entry Foyer
- Family Room
- Walk-in Closet
- 1 Fireplace
- Baseboard
- Oil Fuel
- Central A/C
- Basement: Full
- Hot Water: Electric Stand Alone
- Features: Eat-in kitchen,formal dining room, granite counters,master bath,powder room
- Vinyl Siding
- Stone Siding
- Attached Garage
- 2 Garage Spaces
- Community Water
- Other Waste Removal
- Patio
- Open Porch
- Irrigation System
- Construction Materials: Frame
- Lot Features: Level
- Window Features: Skylight(s)
- Parking Features: Private,Attached,2 Car Attached
- Sold on 1/18/2023
- Sold for $710,000
- Buyer's Agent: Christine Hermanowski
- Company: Signature Premier Properties
|
|
Signature Premier Properties
|
|
|
Signature Premier Properties
|
Listing data is deemed reliable but is NOT guaranteed accurate.
|



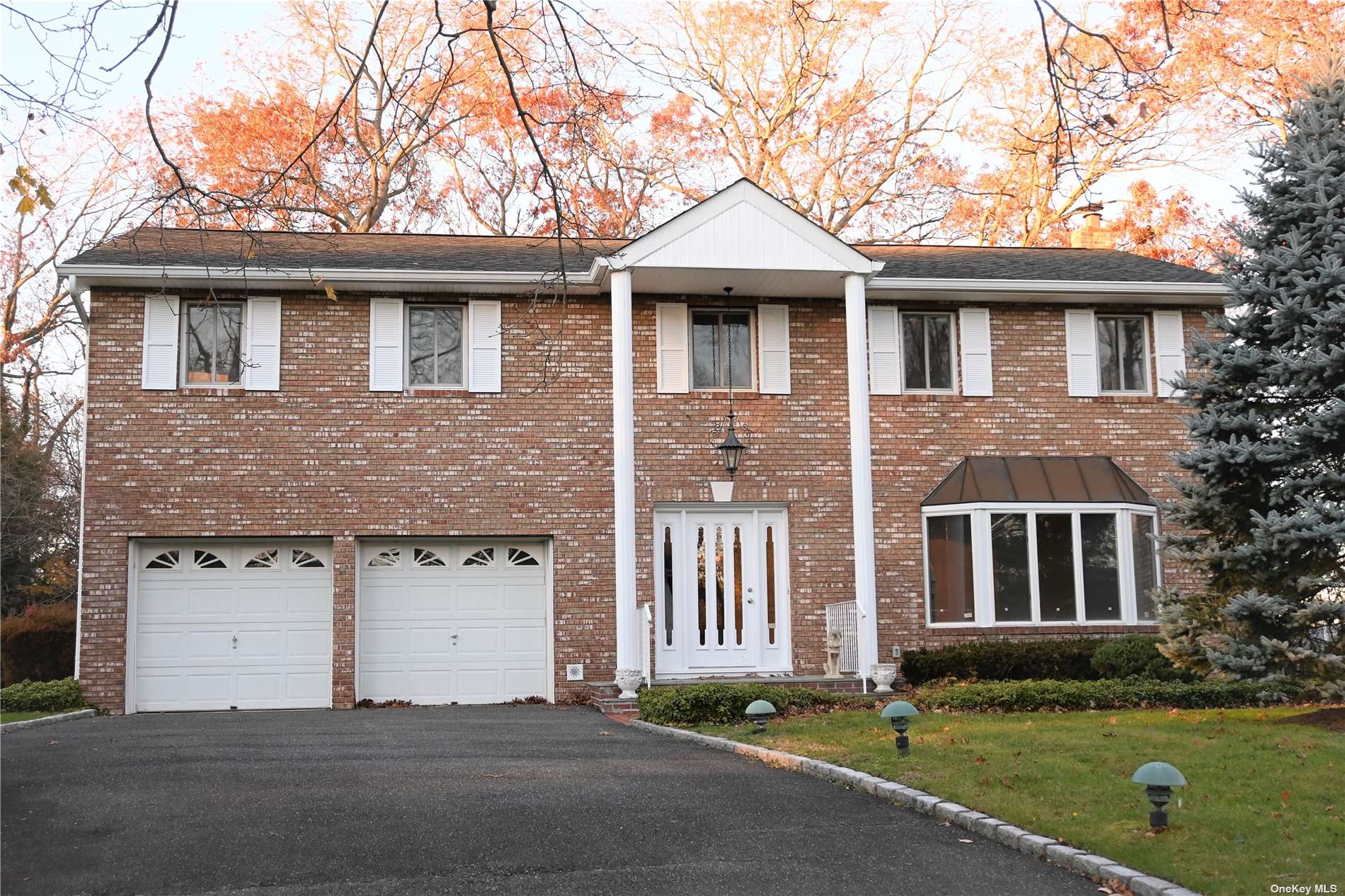

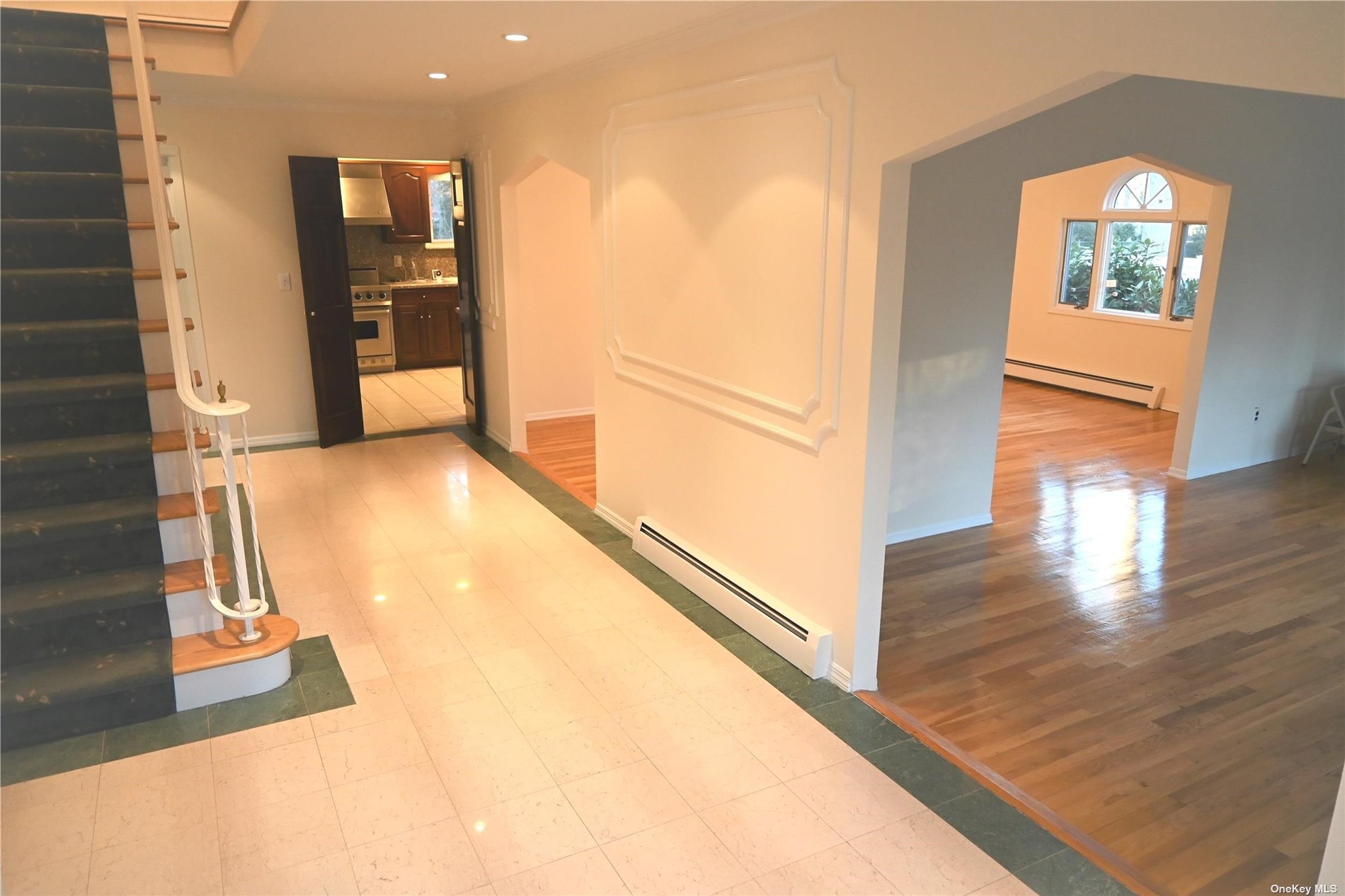 ;
;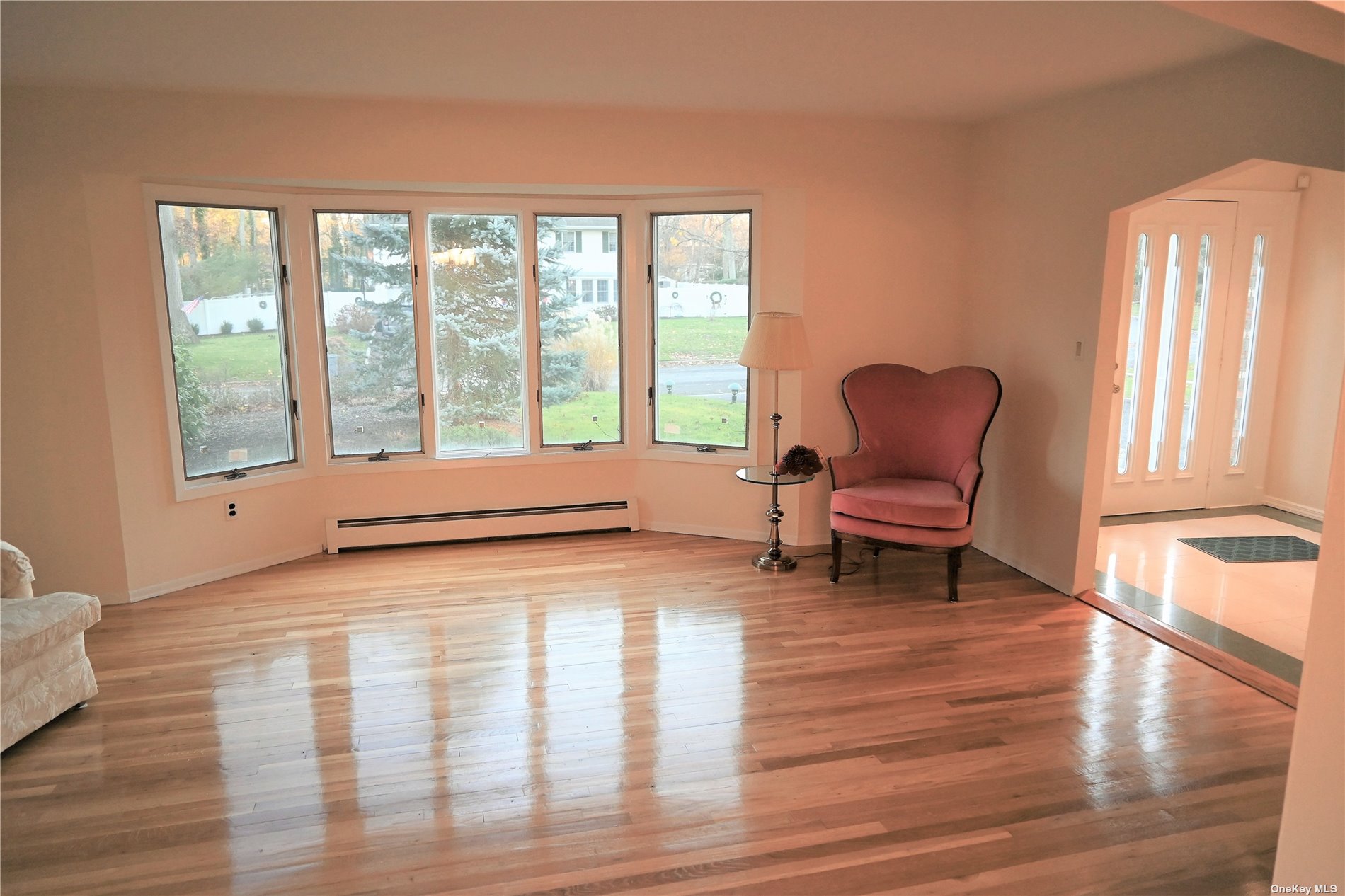 ;
;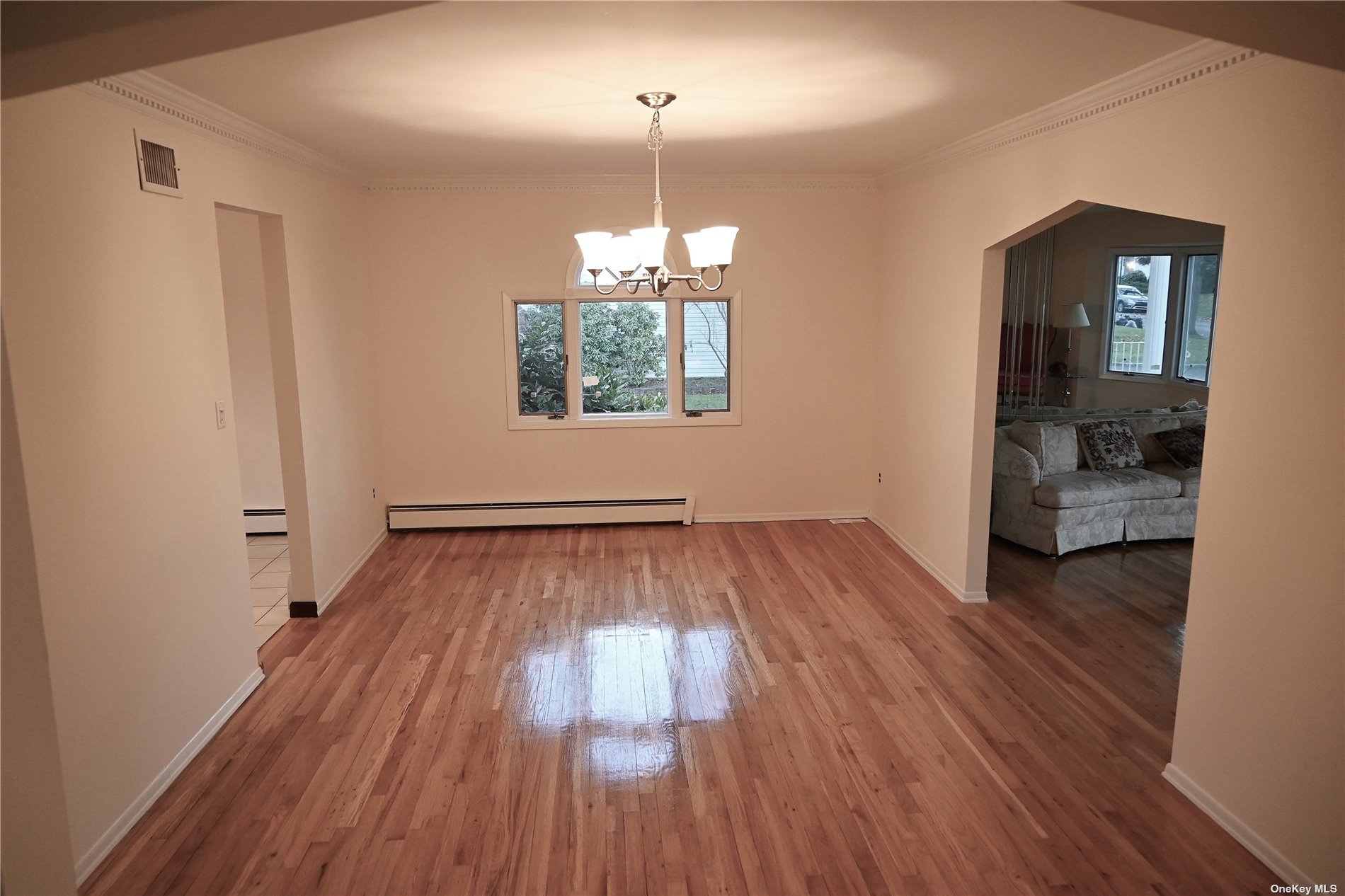 ;
;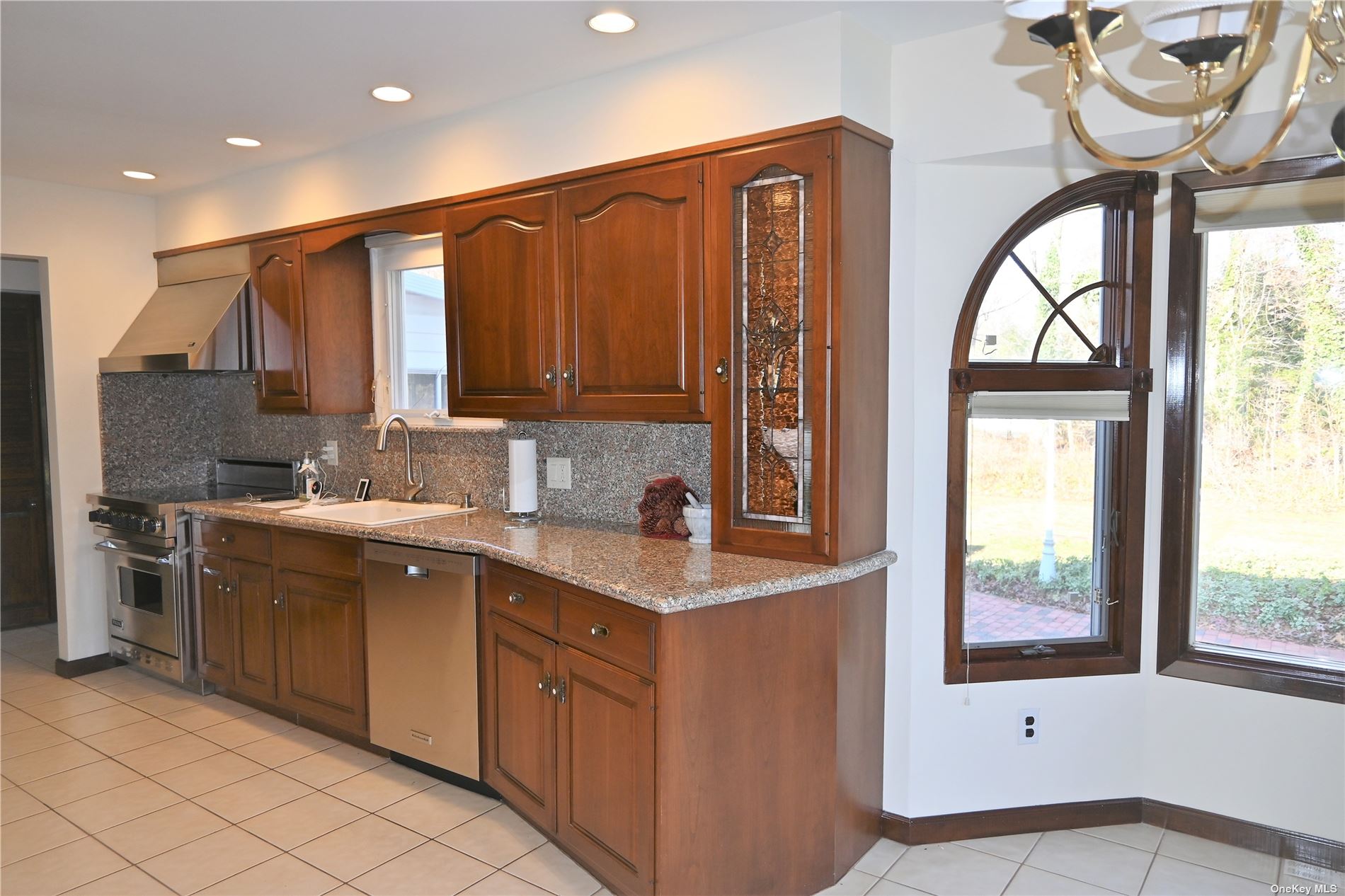 ;
;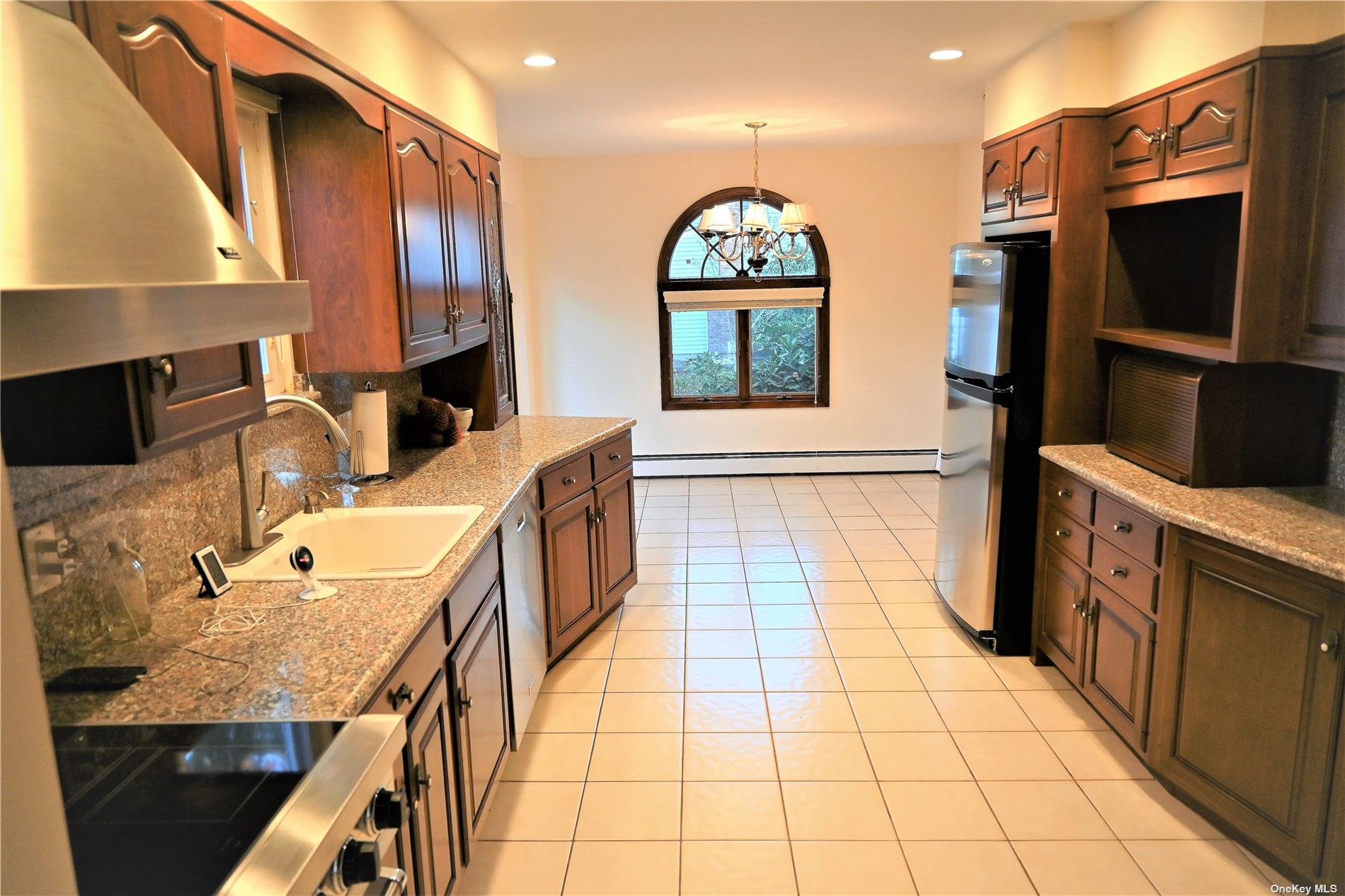 ;
;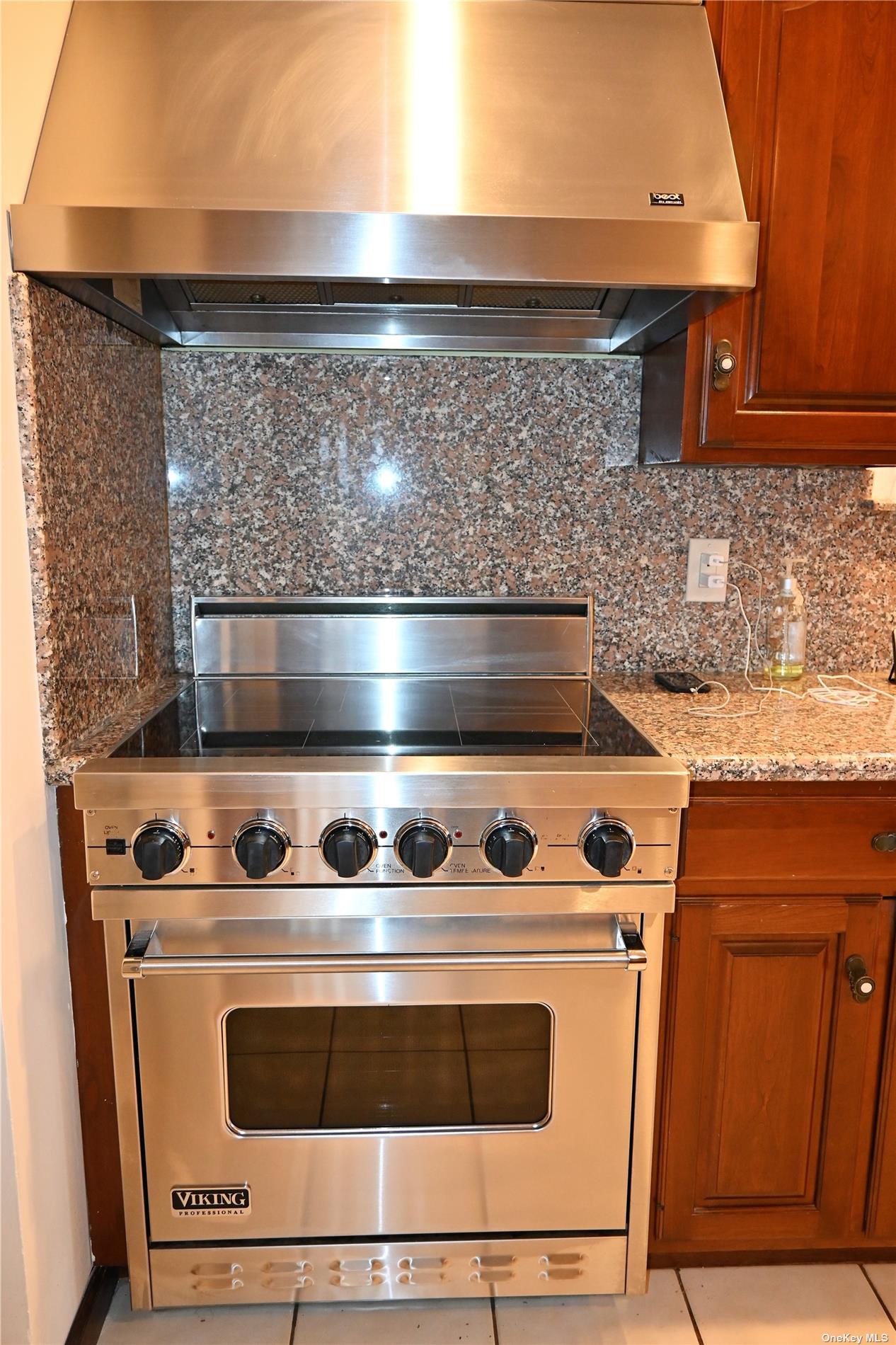 ;
;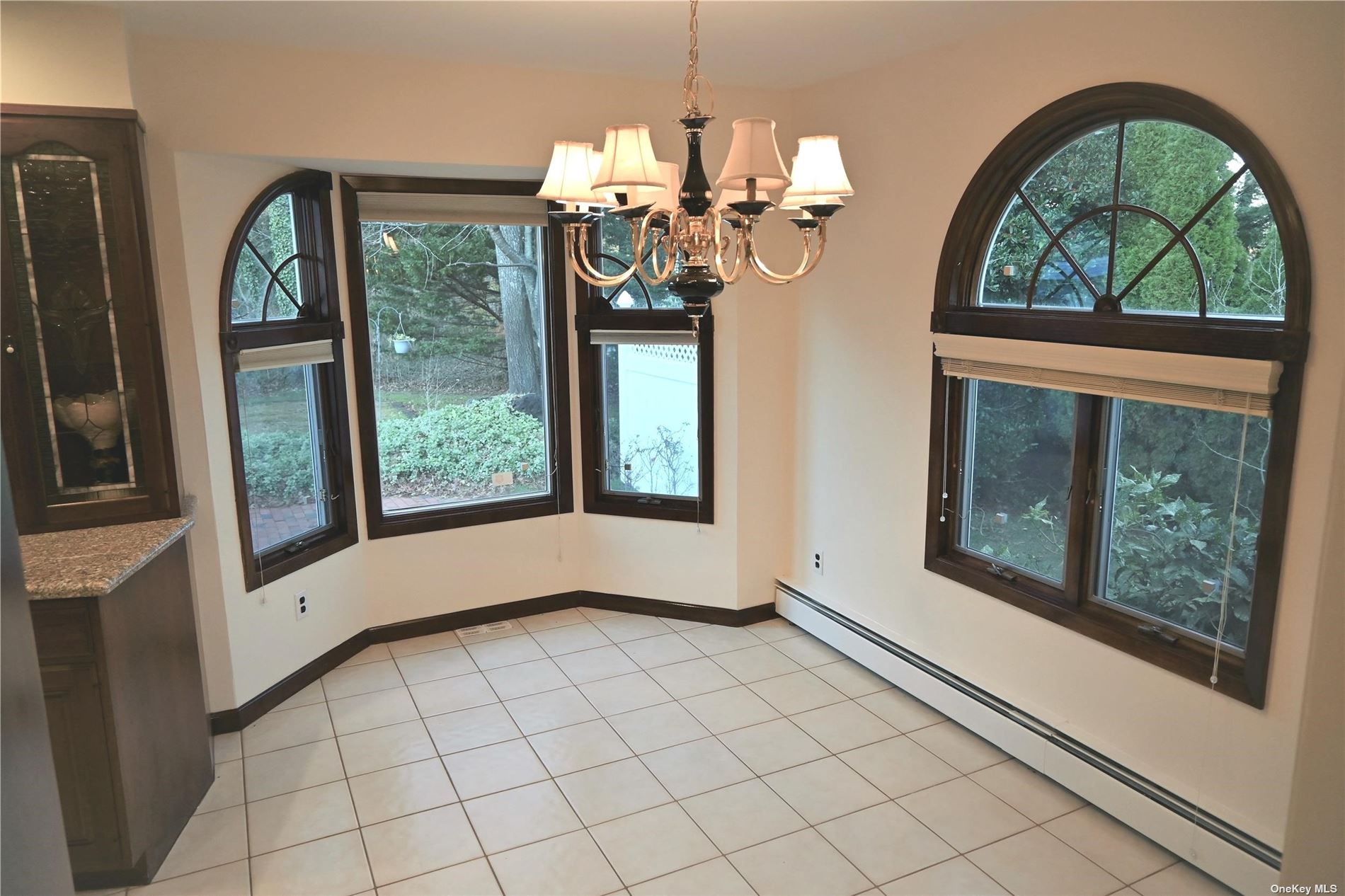 ;
;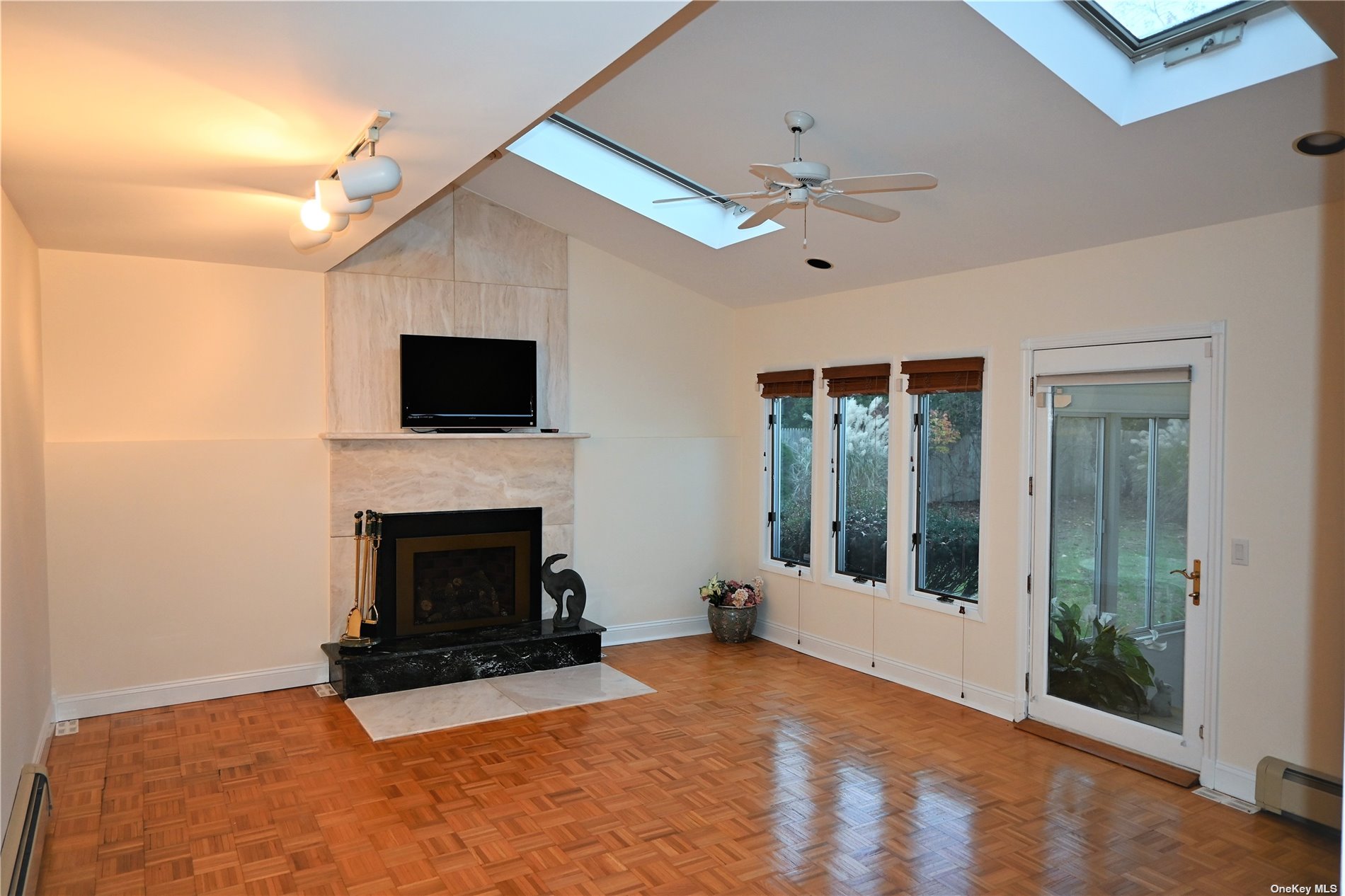 ;
;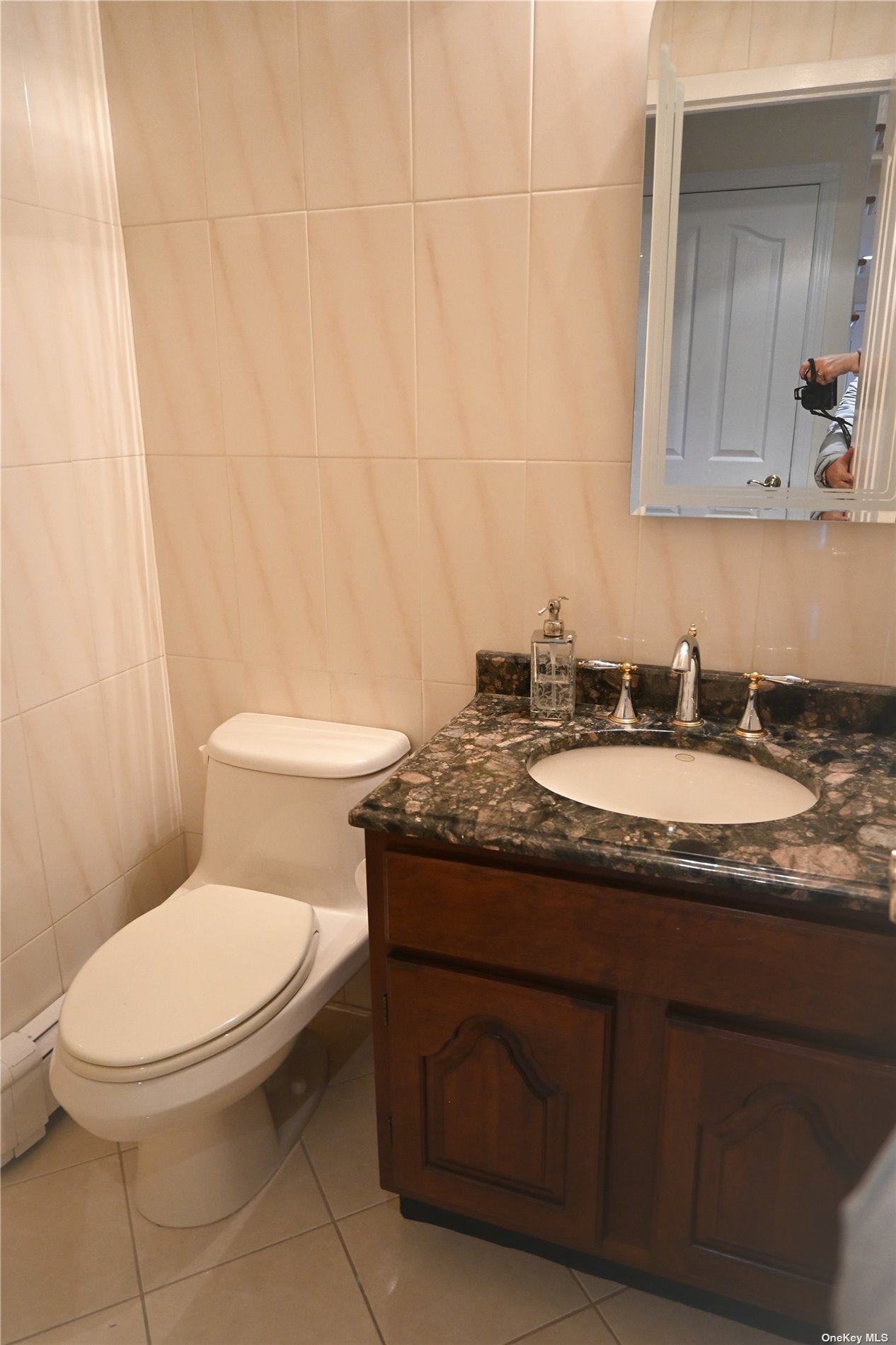 ;
;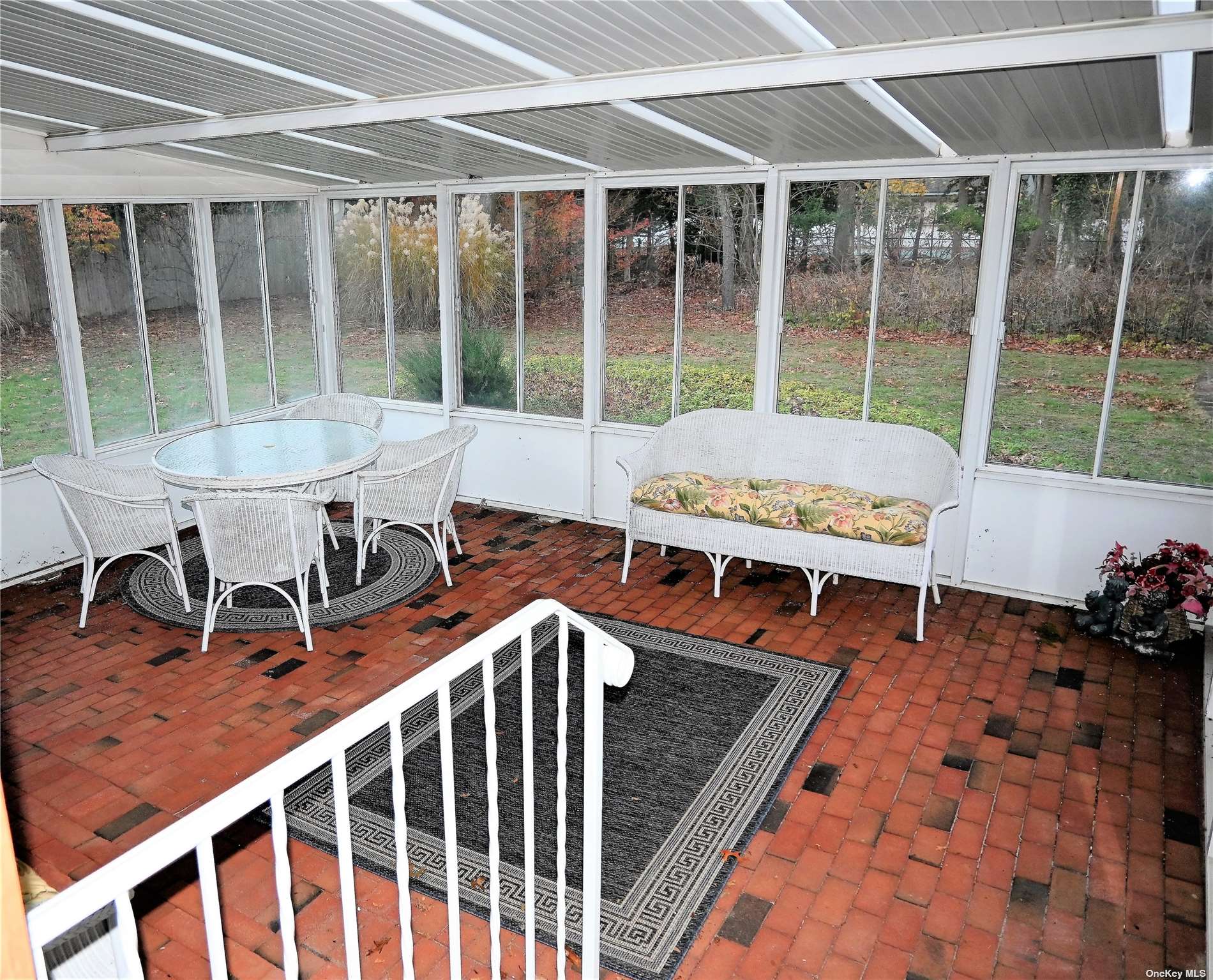 ;
;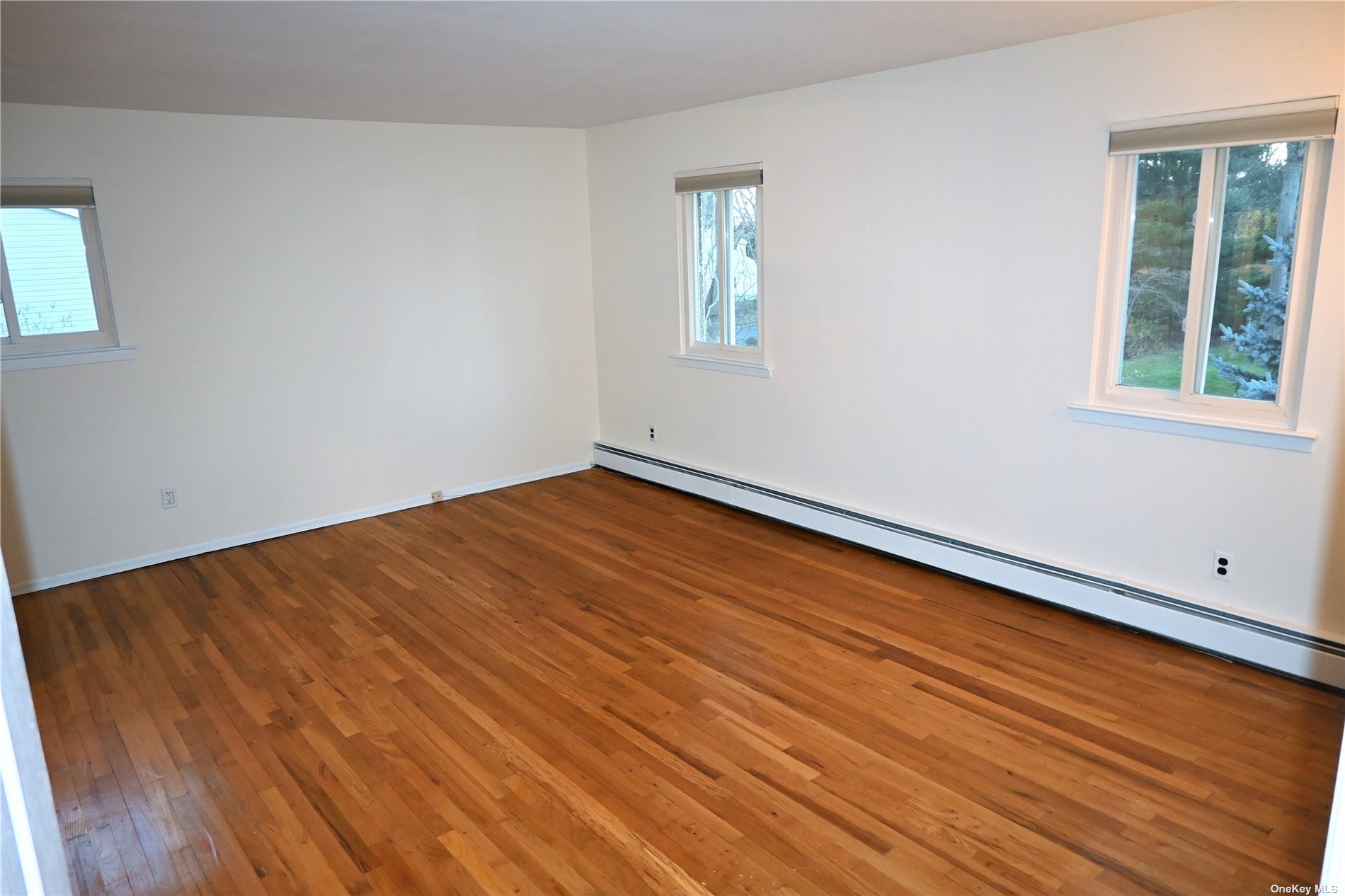 ;
;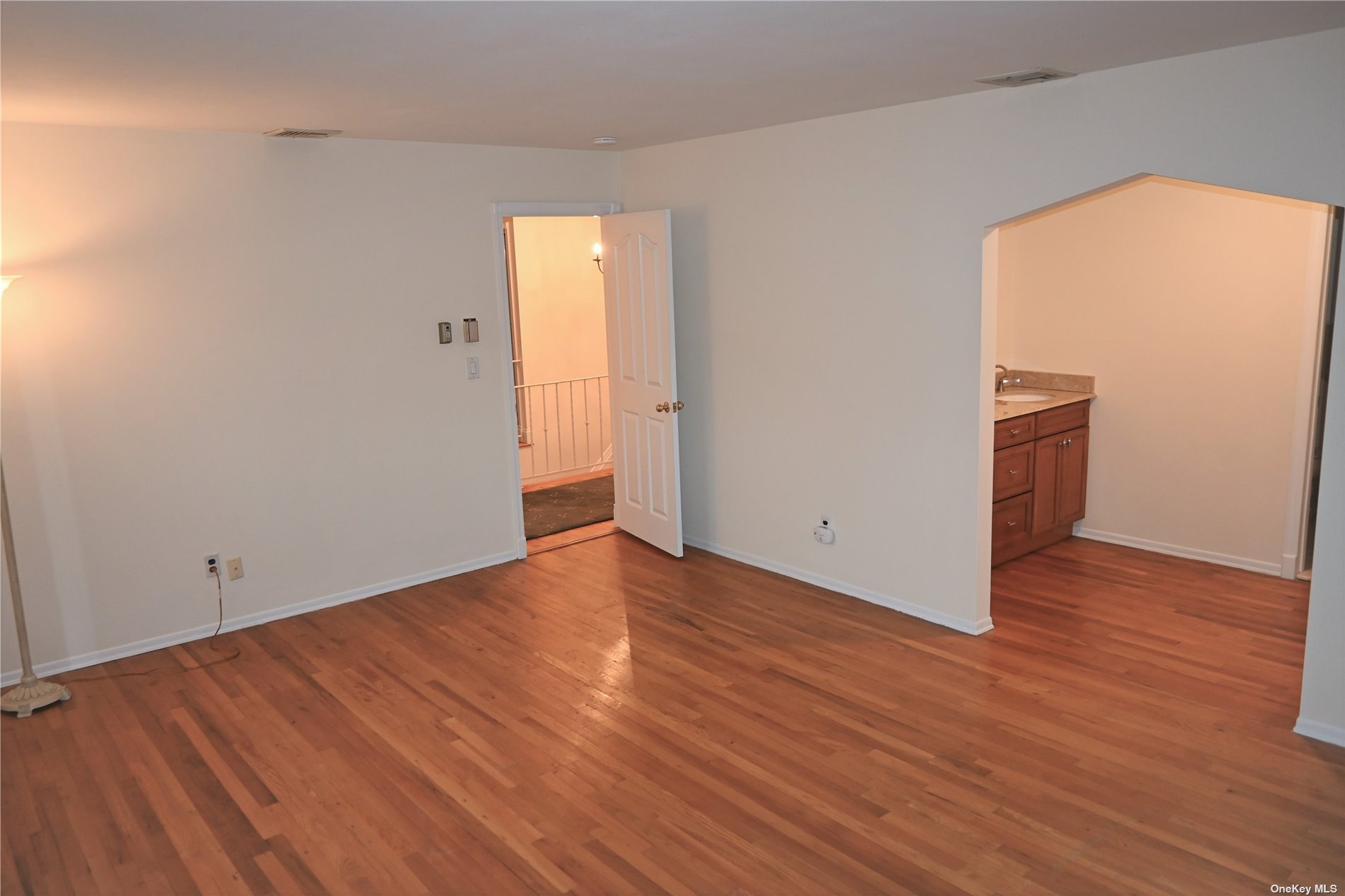 ;
;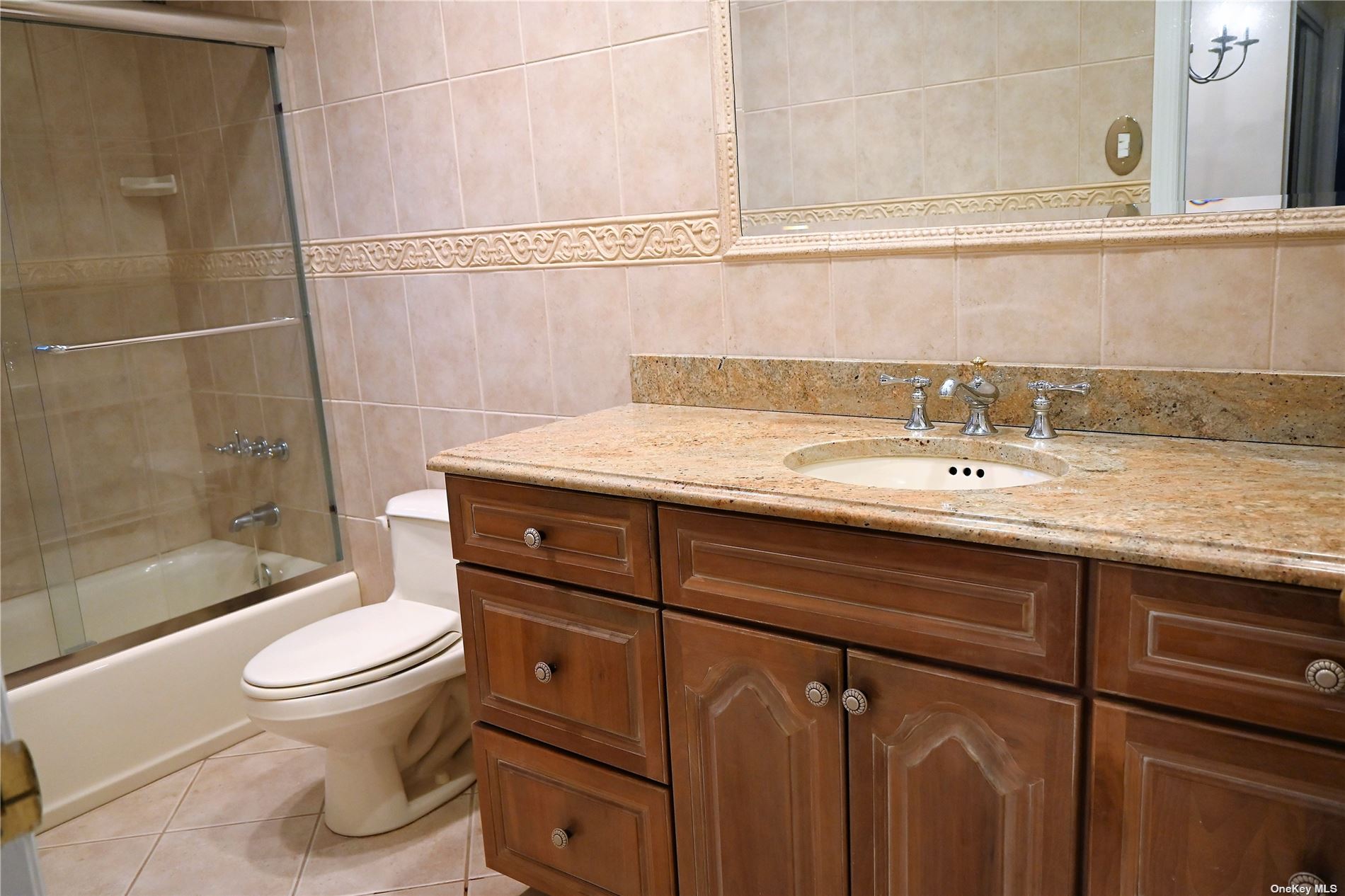 ;
;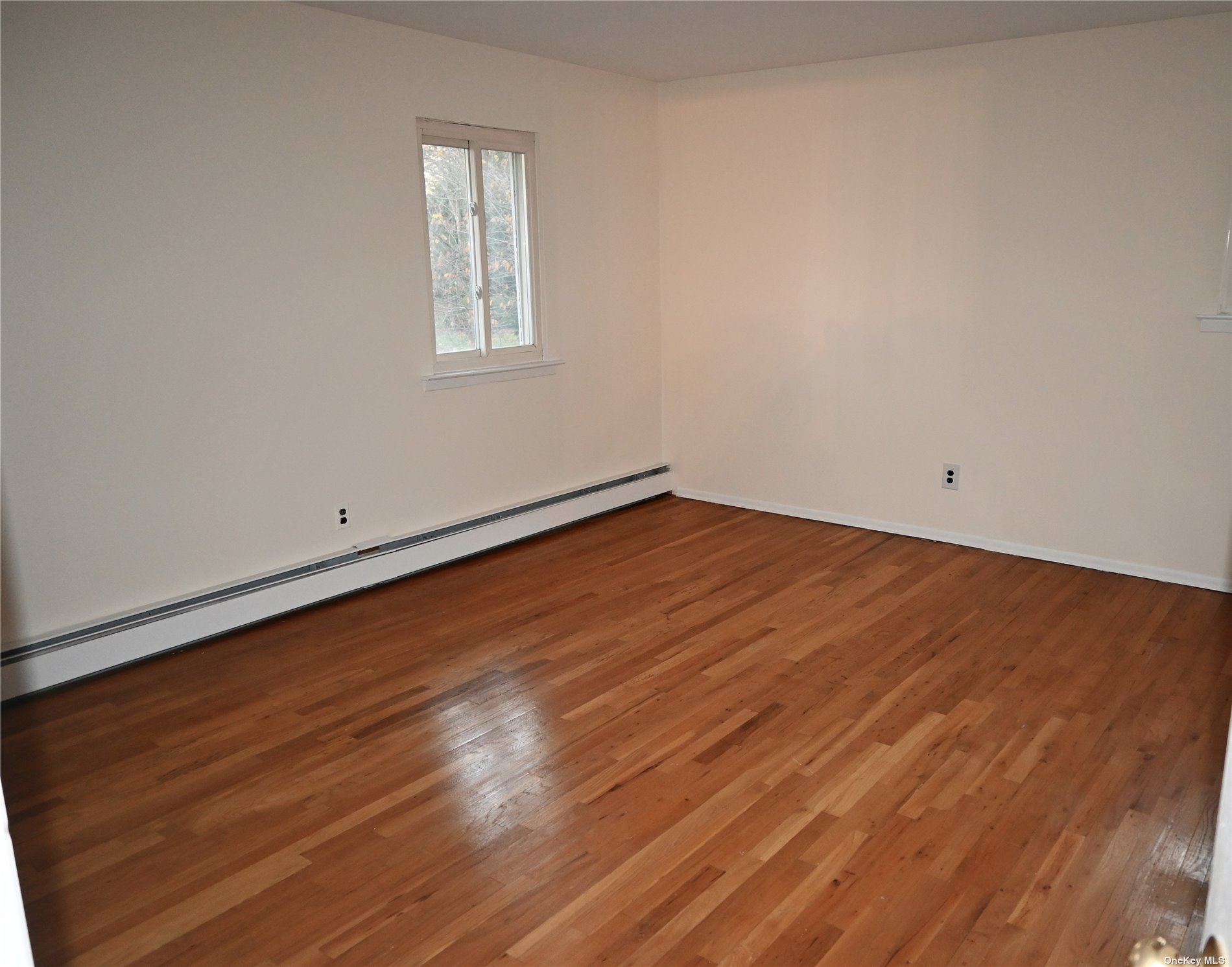 ;
;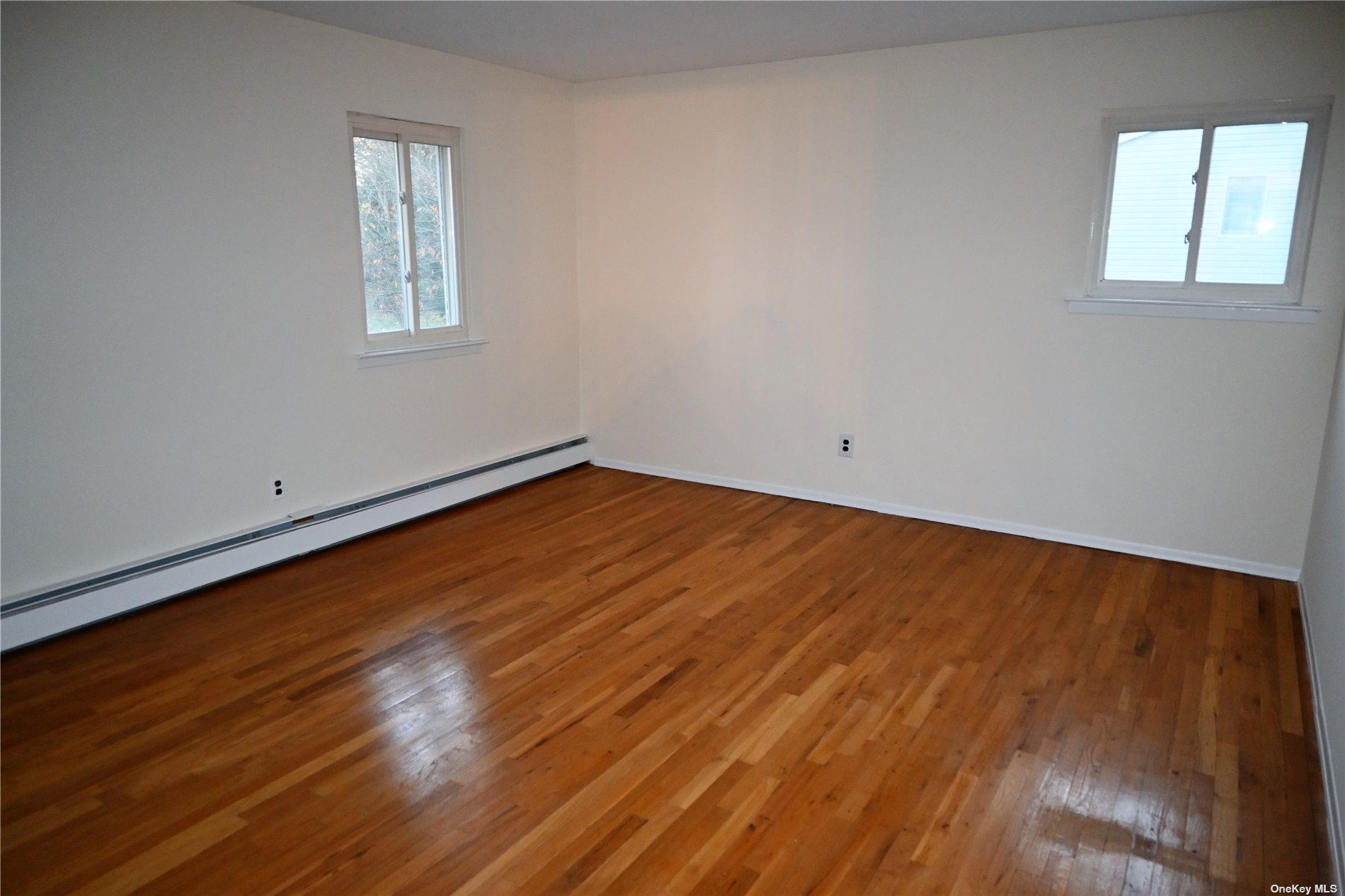 ;
;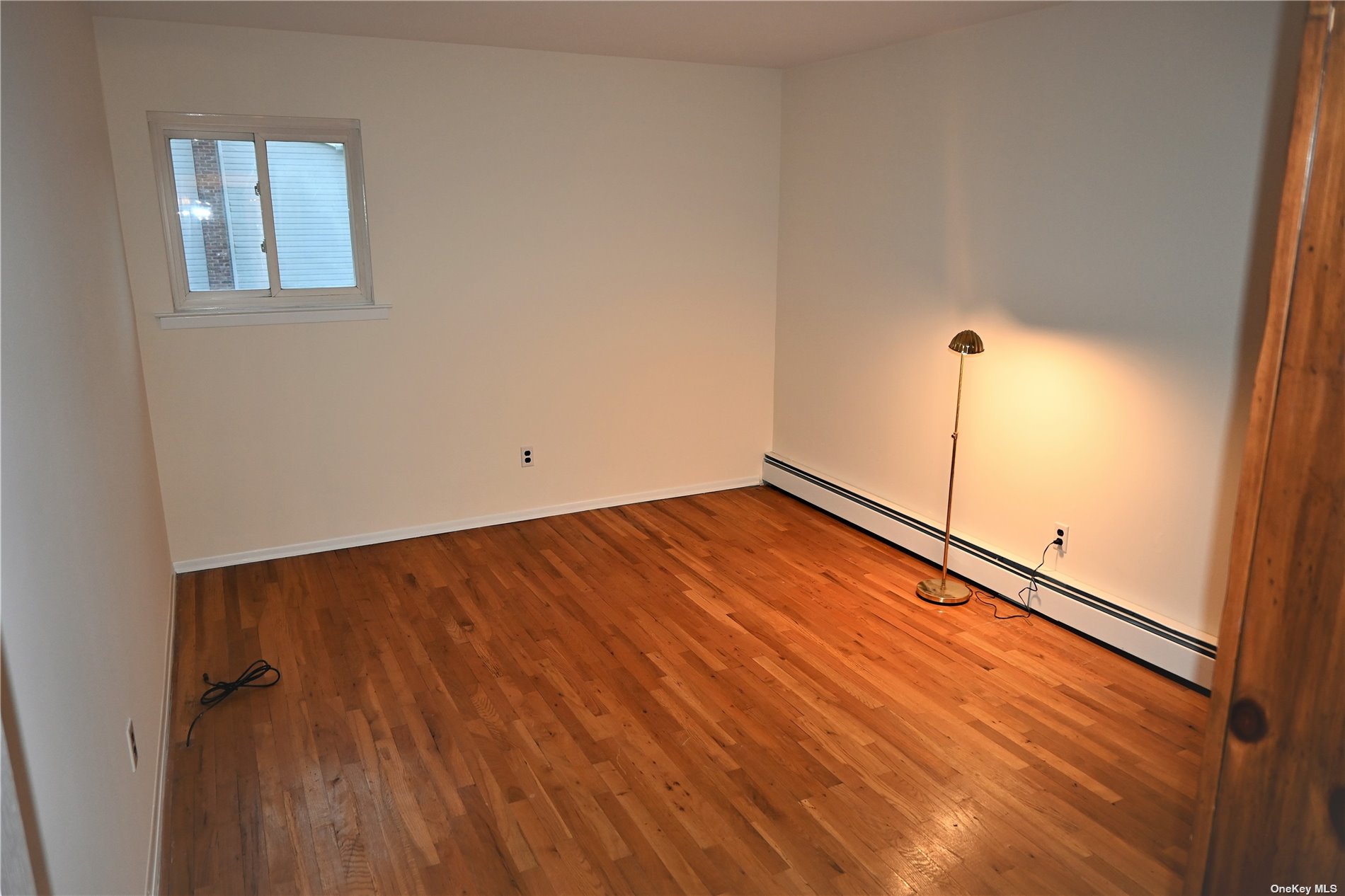 ;
;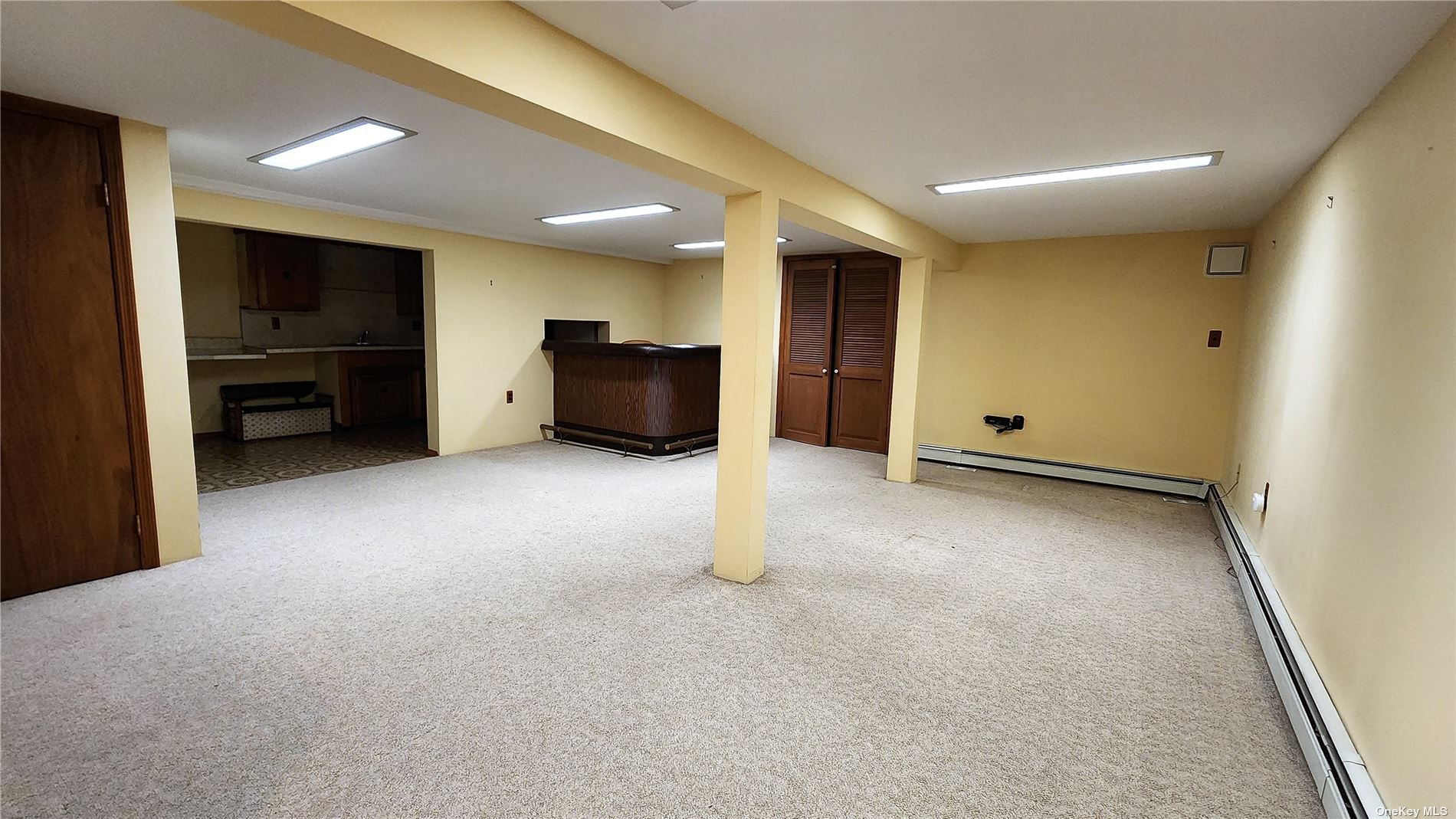 ;
;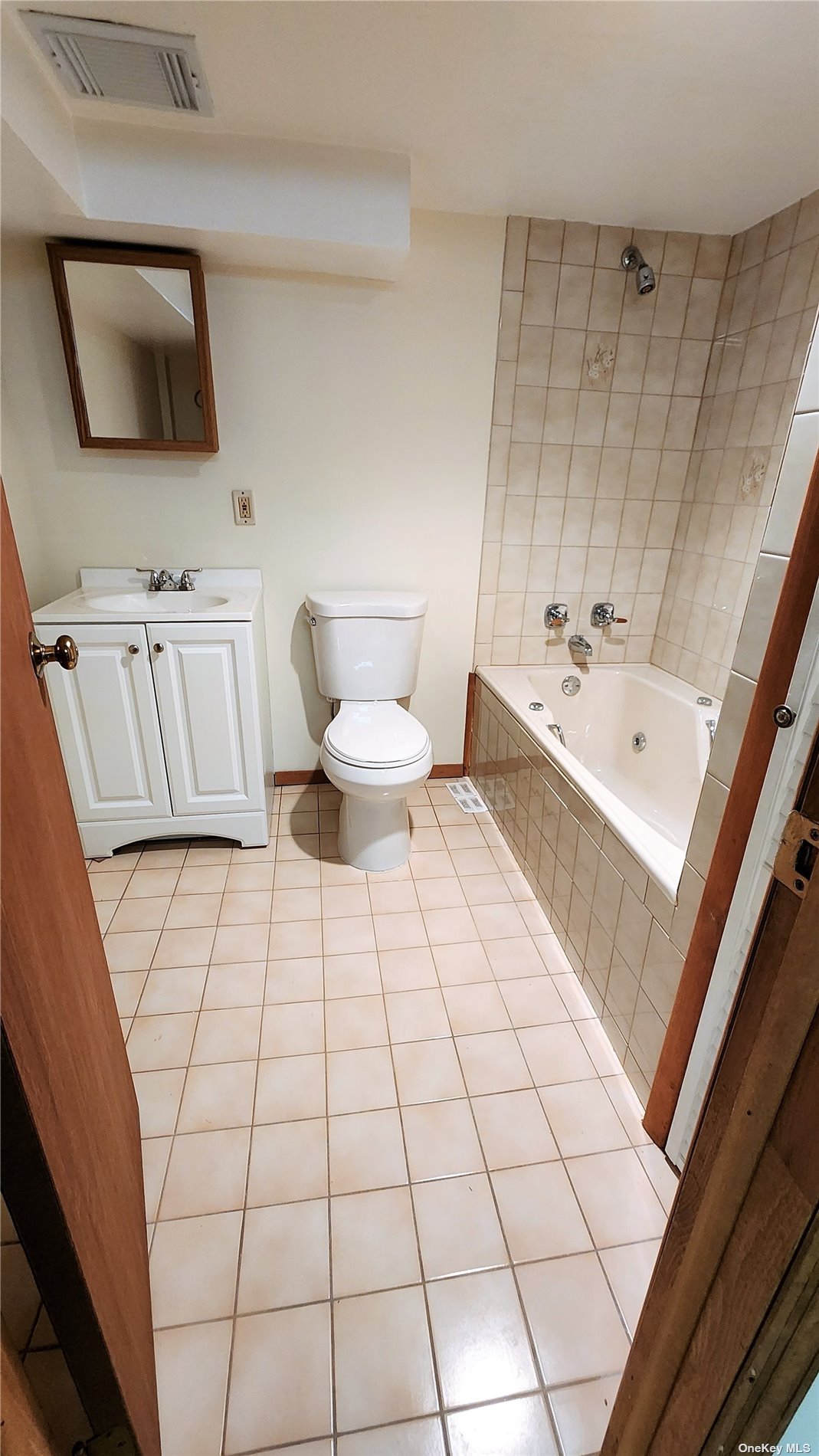 ;
;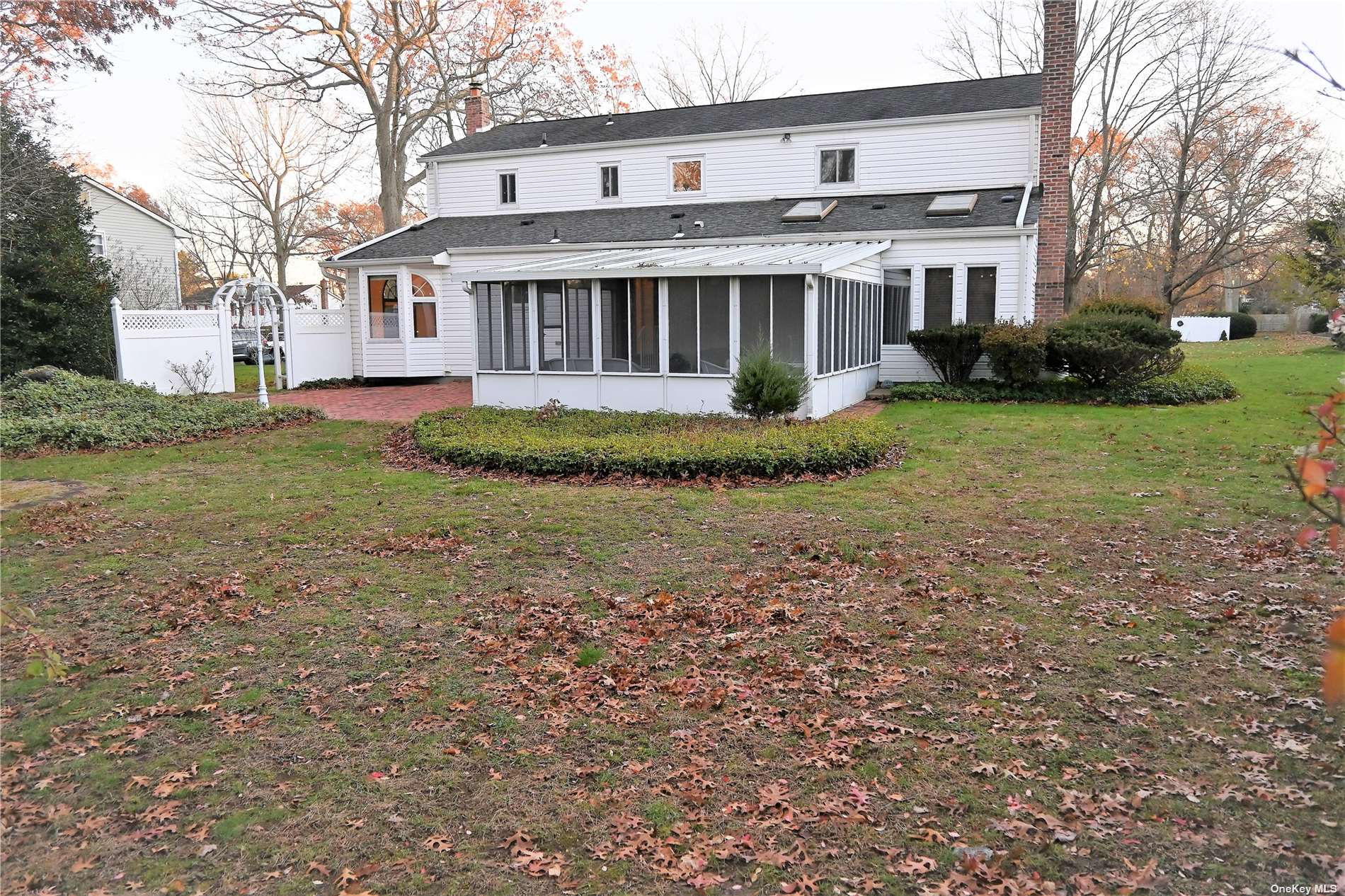 ;
;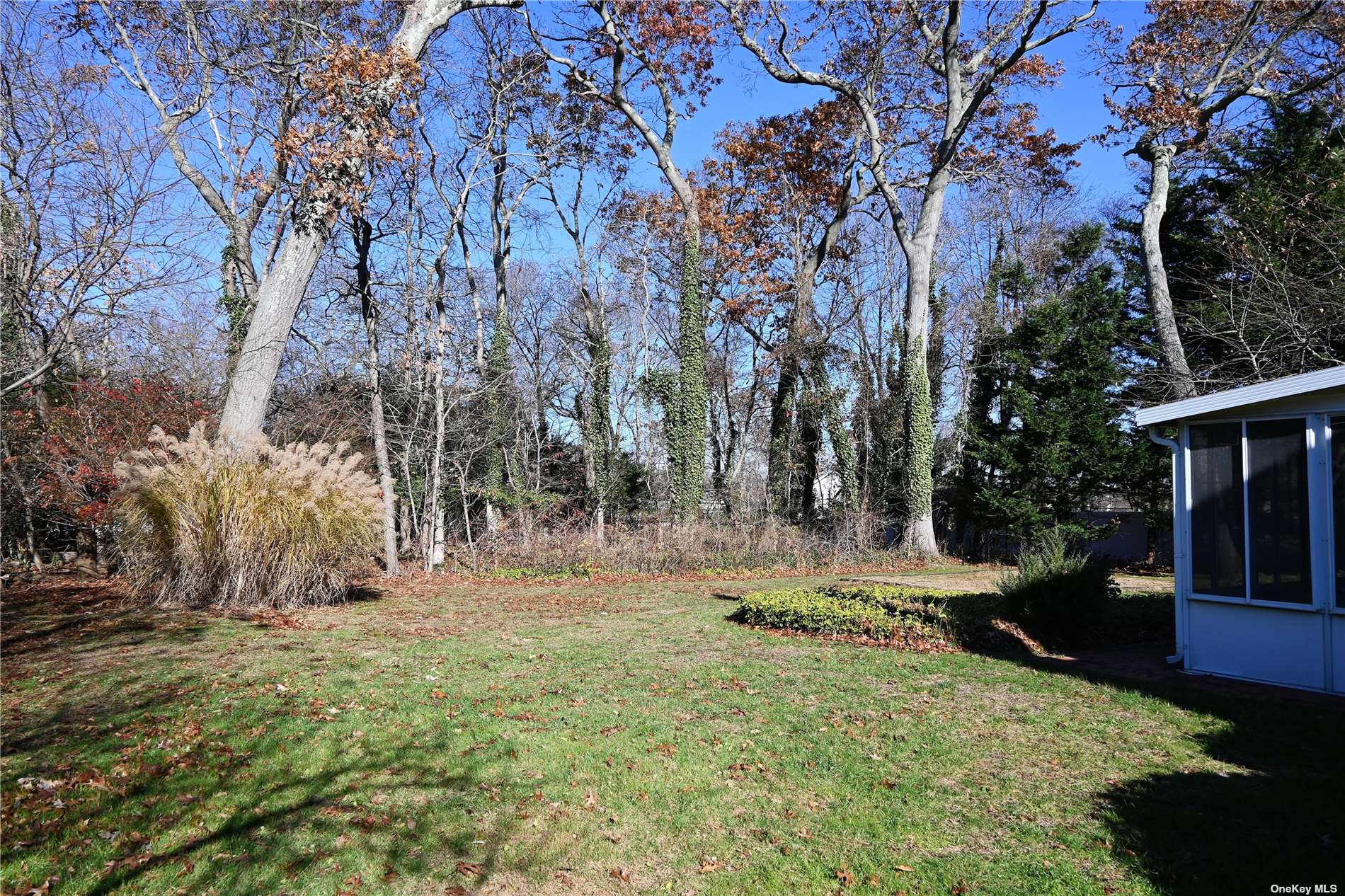 ;
;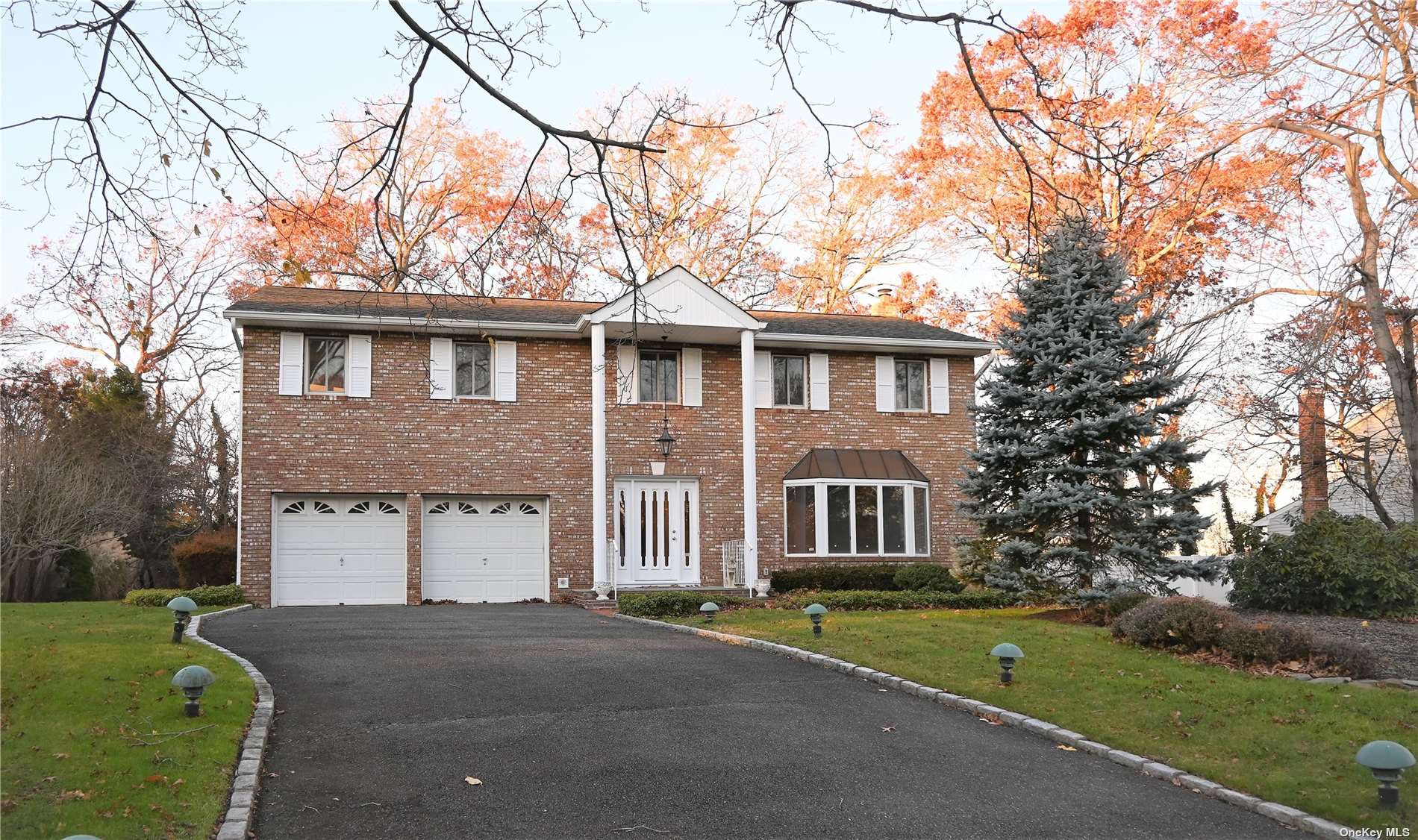 ;
;